We are a Design-Build firm focused on creating spaces that satisfy our customers’ needs by using our visualization tools (CanvasCity) that allow our users to experience the space before it gets built. Our methodology guarantees accurate results and clear communication during the process.
The DBUILTEK Difference
CanvasCity is the place where our users & partners can oversee and manage their projects using the tools we crafted to help them
experience
the space before it gets built. The app allows users to visualize the space in an
immersive
way by providing access to 3D interactive models, Augmented Reality AR features, Virtual Reality VR scenes and more, all in one place.
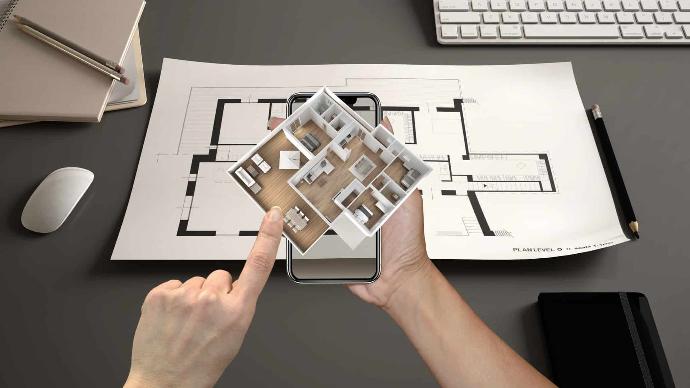
Services Offering
Dbuiltek’s founders have the experience & the knowhow to take design projects from concept to completion, understanding the challenges and the parties involved. They have assembled service packages that support customers in the 3 main phases of the process. Design, Permits & Construction .
Virtual Design
This package offers the basic services required to start a project the right way. It will take you from idea to the drawings for permit phase. Includes feasibility analysis, as-built, inspiration boards, space design and a unique 3D Model accesible though our app for a realistic-dynamic visualization and sharing.
Drawings for Permits
This package offers the sourcing and management of the right team of engineers and consultants required to transform your design into accurate construction documents, meeting owners needs and government regulations to obtain the permits for construction. It ensures that plans reflect the design.
Construction Management
This package offers all the services required to take the project form planing and permits to reality. It includes bidding, estimating, scheduling, contracting, subcontractors management and supervision to ensure the result meets the expected design and is executed with the highest standards.
Service Quote - Contact Us

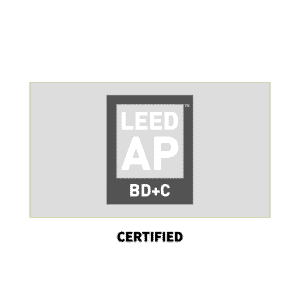

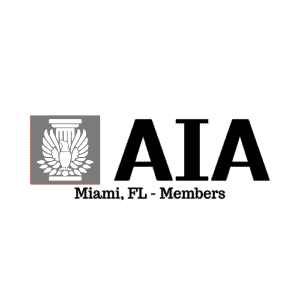
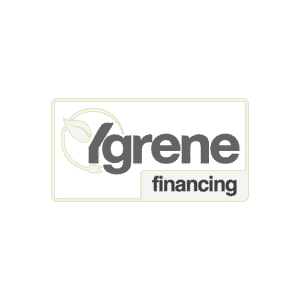
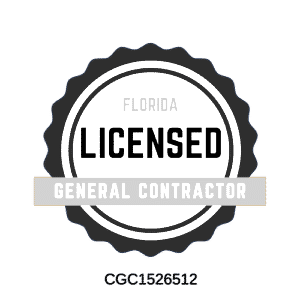
Our Process
Scope & Feasibility
Define the project scope and study its construction feasibilities
Concept Design
Develop an accurate depiction of the design idea to visualize the projects possibilities
Budget
Create a preliminary cost study to set the project goals and expetattions
Drawing & Permits
Produce engineering drawings for construction and review cost
Contract & Planning
Assemble the skilleful team to perform the scope
Construction Management
Managed the execution of the project and inspections
Although this Website may be linked to other websites, we are not, directly or indirectly, implying any approval, association, sponsorship, endorsement, or affiliation with any linked website, unless specifically stated herein.
You should carefully review the legal statements and other conditions of use of any website which you access through a link from this Website. Your linking to any other off-site pages or other websites is at your own risk.
These terms of service ("Terms", "Agreement") are an agreement between the website ("Website operator", "us", "we" or "our") and you ("User", "you" or "your"). This Agreement sets forth the general terms and conditions of your use of this website and any of its products or services (collectively, "Website" or "Services").
Website may use cookies to personalize and facilitate maximum navigation of the User by this site. The User may configure his / her browser to notify and reject the installation of the cookies sent by us.
Website may use cookies to personalize and facilitate maximum navigation of the User by this site. The User may configure his / her browser to notify and reject the installation of the cookies sent by us.